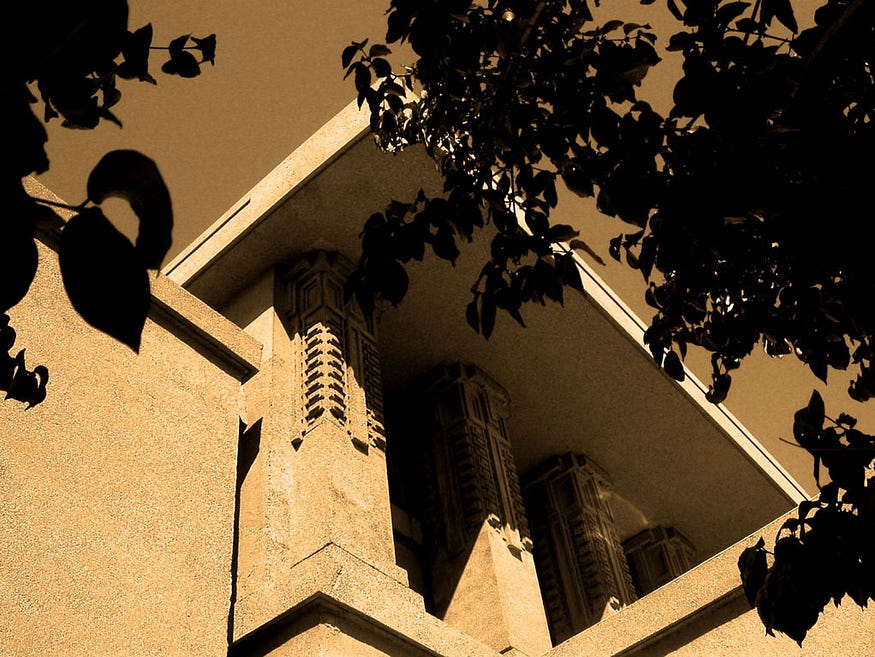Inside serenity contrasts with the outside concrete fortress
“The mission of an architect is to help people understand how to make life more beautiful, the world a better one for living in, and to give reason, rhyme, and meaning to life.” –Frank Lloyd Wright, 1957

People love how they feel when visiting Frank Lloyd Wright’s buildings.
We may understand many parts of the whole: attention to detail, bringing the outside in, open spaces, horizontal lines, harmony, and a space that is beautiful, and acoustically pleasing. The houses blend building materials that fit into the natural surroundings. The building accommodates to the setting.
I grew up in a mid-century modern house and bought a mid-century house as an adult that were modest tract homes influenced by Wright principles. They had flat or very low-pitched roofs, large overhanging eaves, clerestory windows in the private spaces, and large living room windows facing a park-like backyard.
I was raised on the prairies of North Dakota and Minnesota where the horizon and flat lines were part of the landscape and part of the character of its plain-spoken people. People were open and honest and stoic.
We learn who we are in part from our landscape, in part from our built environment on that landscape, and in part from how our families lived together in that home.
Perhaps I love how Wright’s buildings feel because I intuit from their built environments some principles for living.
UNESCO named eight Frank Lloyd Wright buildings in the United States as cultural landmarks in 2019. Unity Temple in Oak Park, Illinois, is one of those buildings.
When I recently toured Unity Temple, I was blown away by the contrasts I observed. The external appearance is fortress-like, a mass of concrete and implied pillars rising from a corner location on a busy suburban street.
It is difficult as a 21st-century person to appreciate that concrete used as a building material for a church in the early 20th century was revolutionary. At that point, concrete was used primarily in industrial buildings. Concrete was a less costly building material, within the budget, and molds could be re-used.
“Unity Temple makes an entirely new architecture — and is the first expression of it,” said Wright. “That is my contribution to modern architecture.”
Unity Temple’s external appearance is almost brutalist architecture in its execution. It reminded me of cultural landmarks set on a mount or hill or foundational pedestal — the Parthenon, the U.S Capitol Building, and models of the Second Temple in Jerusalem. Unity’s concrete was originally textured and it resembles granite or marble or other stone.
As in many Wright buildings, the entrance is not obvious from the street, but I went through a side entrance upstairs to a plaza where I entered a door below the inscription:
For the worship of God and the service of man.
A visitor walks into a low-ceiling foyer and then into the soaring cube of the Unity Temple. The square design of the meeting house is four stories high and seats 400 congregants in a surprisingly intimate space. I have been in Quaker meeting houses in New England, where the congregants face each other across a square, with the fourth wall of the square available as a pulpit, table, altar, or focal point. Unity Temple is designed in that way.
Members may be seated in rows both below and tiered in two balconies above the main floor.
The motifs of straight lines, cubes, and globes are repeated throughout the worship space. The room is lit by clerestory windows and amber art glass skylights in the coffered ceiling.
The sanctuary — or meeting room space — is painted a sage green and gray, but the amber light and soft yellow glow from the hanging light fixtures give a golden luster to the room.
While bearing references to other architectural forms, the linear designs in the interior are a clear stylistic move forward in Wright’s Prairie Style. The lines formed by dark oak wood trim, windows, paint, balconies, and vertical lines of hanging light fixtures, provide a discipline that has a zen-like freedom. The Unity Temple manages to be both traditional and tradition-breaking.
While the original budget in 1905 was $45,000, the cost of complete restoration in 2020 was $25 million.
As a tourist with a bum knee, I was glad to see handrails fastened next to stairways. In another Wright house that I had visited, I was informed Wright did not like handrails which broke his aesthetic line. While the handrails might have been added later, I was glad for the nod to practicality. In his original work, practical is not an adjective applied to Wright. Genius, ground-breaking, beautiful… those might be the adjectives.
Frank Lloyd Wright, like many masters of art, did not have a personal life to celebrate. He left his wife and children to run off with the wife of a client. He was chronically over budget and in debt to his contractors. He was arrogant and uncompromising.
Perhaps he was like his building, the Unity Temple — an imposing exterior, an entrance that is almost hidden but is clear once found, an ordered inner world.
Wright’s architecture shows us the marriage of divergent models and the wide exposure needed to different disciplines, and philosophies. It is a combination of a fortress and a Quaker meeting house.


SingingFrogPress
This one is so interesting to me, because I’m also from the midwest and was aware of FLWright homes in Chicago, and in recent years I saw a documentary on his life (not sure where–maybe PBS?). He was a very complicated guy, and not easy to get on with. So it was good to see more examples of his work to add to what I remember from that video.